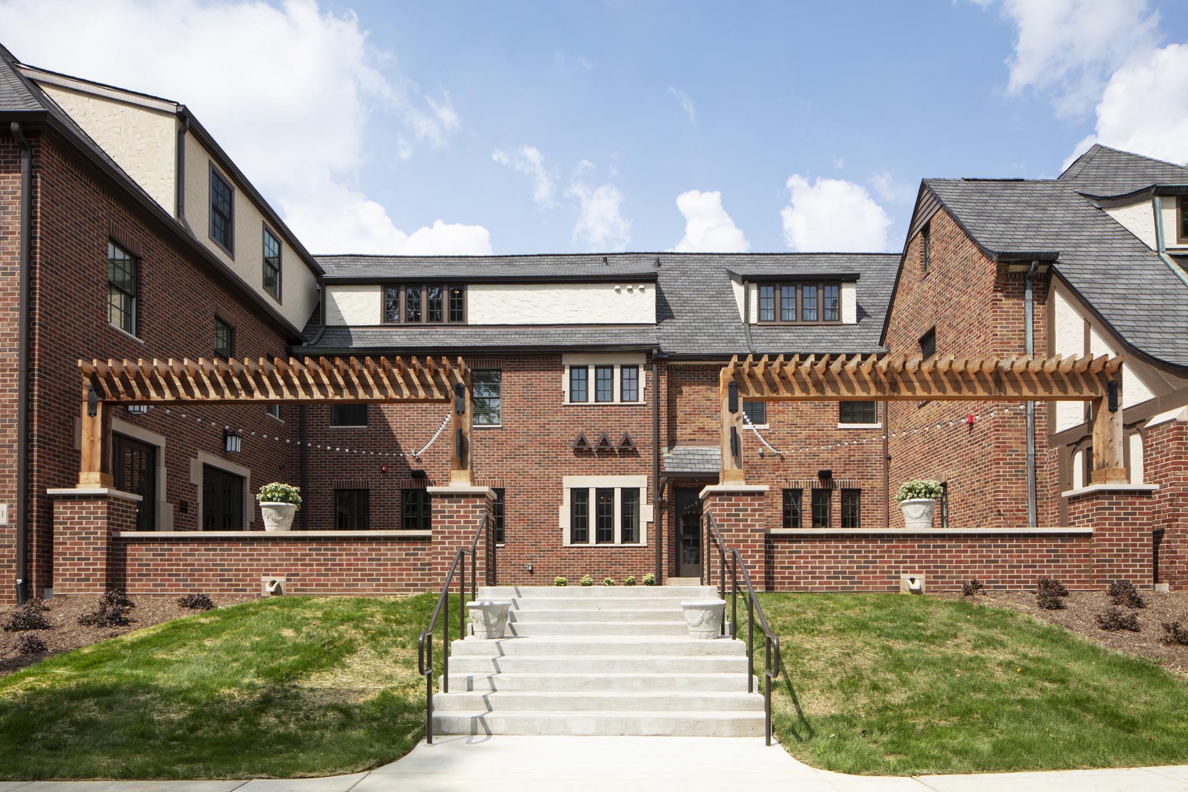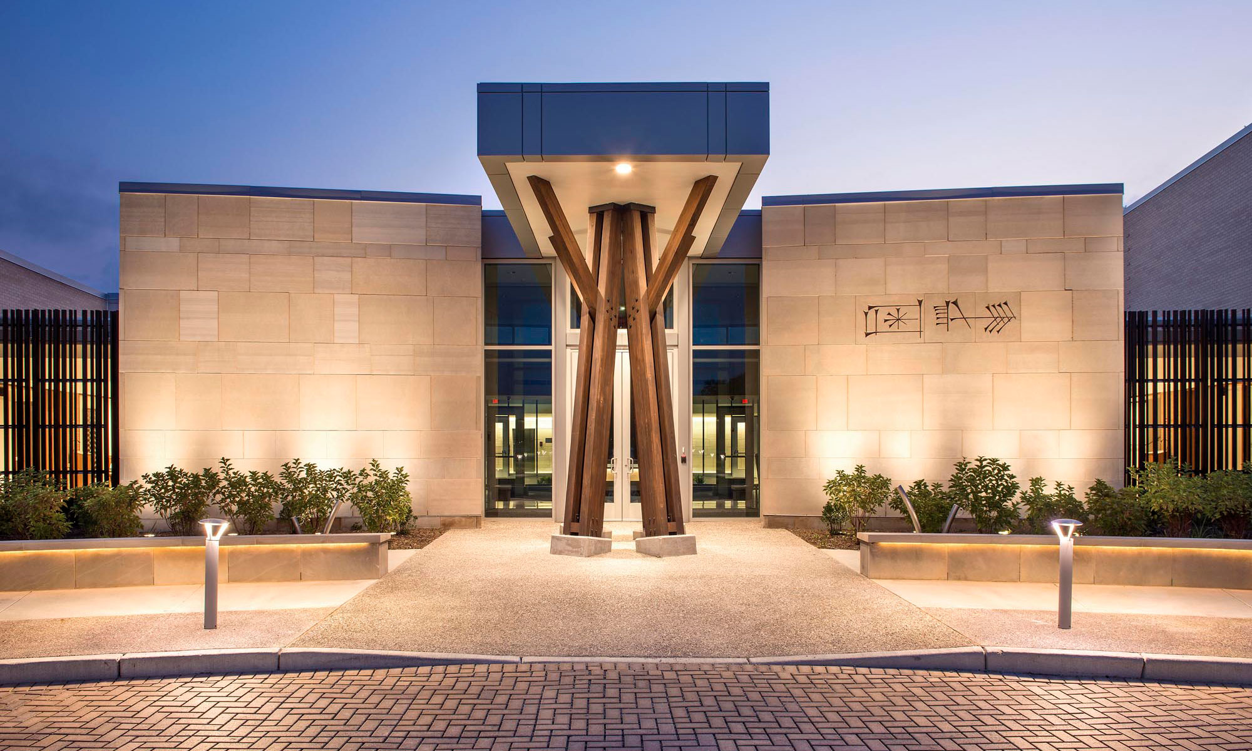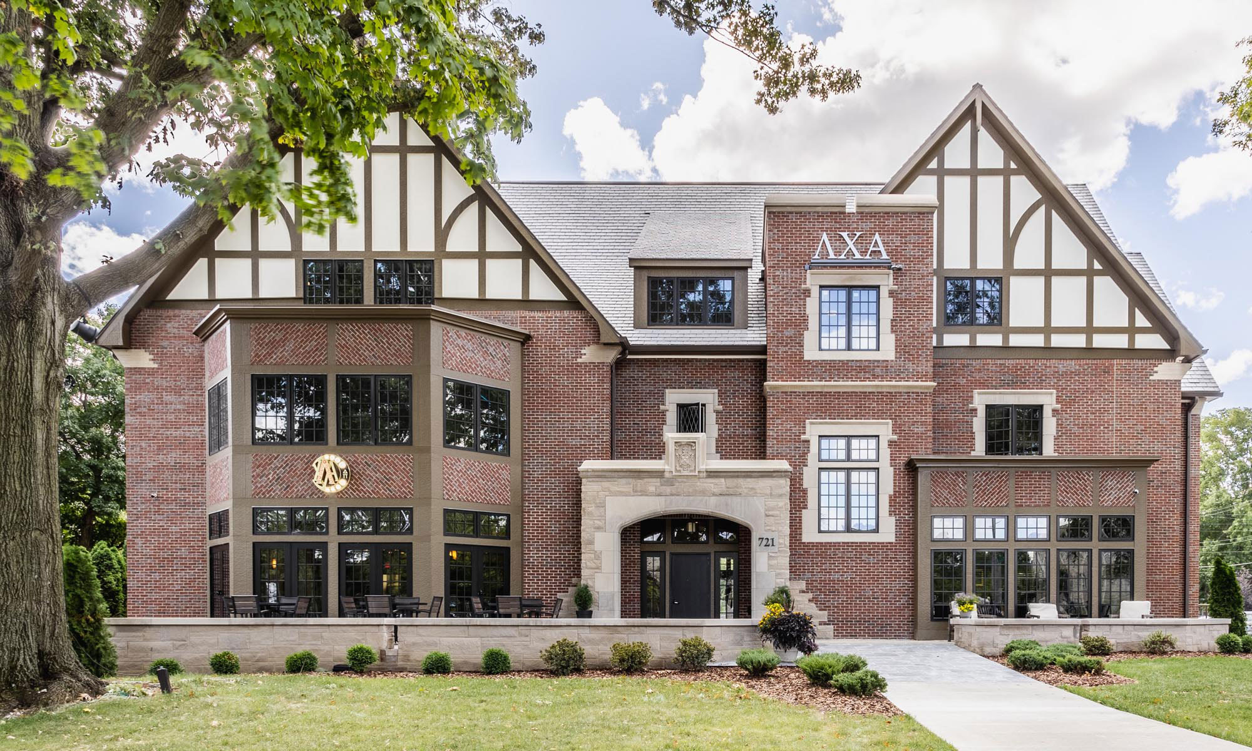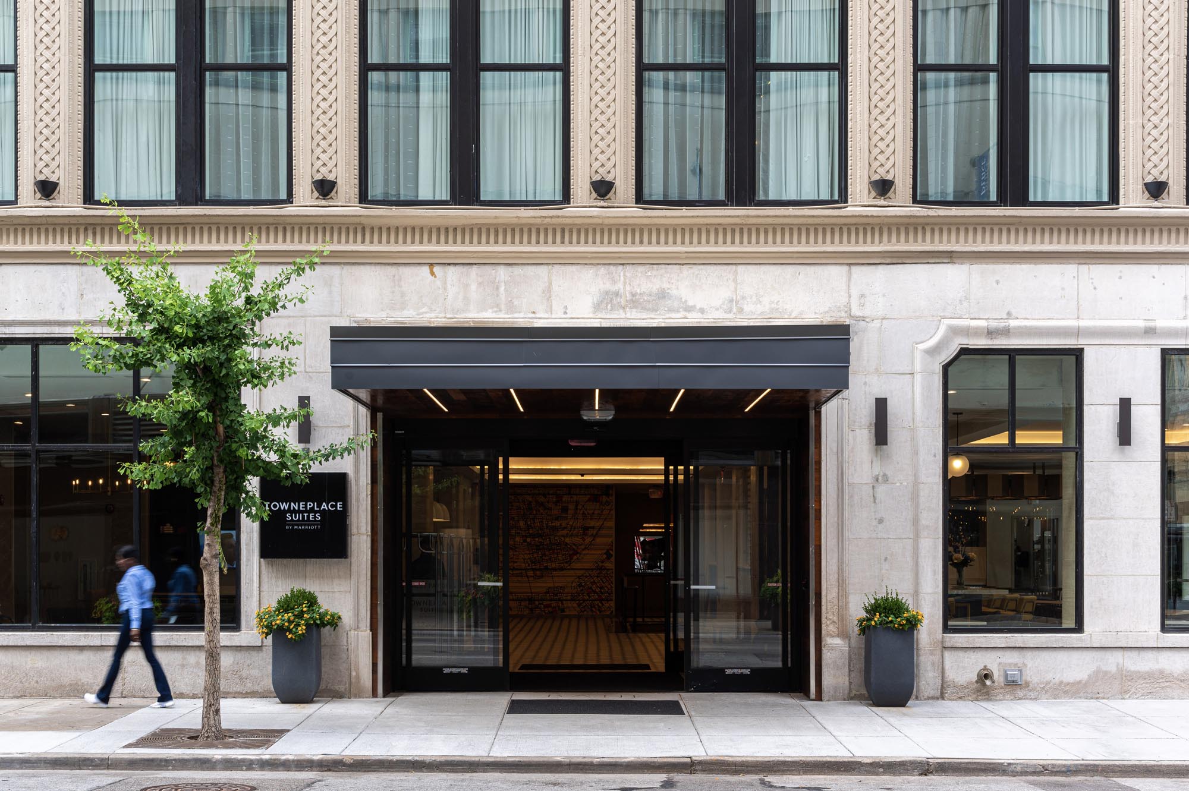In the span of a few short years, a series of unprecedented events have prompted a rapid adoption of new techniques for designing living spaces. As society collectively braces for more change ahead, structures that house the next generation are preparing for a future of flexibility. Looking forward, Greek Housing design will consider health and wellness for residents from a myriad of internal and external factors.
Preparing for the next transmissible disease
COVID-19 laid bare the inadequate adaptability of many buildings. Some of the most common issues experienced by Greek Housing was the ability to provide appropriate spacing for social distancing, quiet spaces for studying, meeting, virtual learning, and suitable quarantining protocols. As precautions fluctuate with need, it is important to create student residential designs as adaptable spaces with the ability to expand and contract. Implementing foldable, storable furniture, healthy air filtration and circulation, and air locks for testing and sanitizing are quickly becoming standards in today’s design toolkit. Areas that transition from lounges to study rooms, auxiliary dining areas, and even additional sleeping quarters have redefined the term multi-purpose room. When Luminaut Rowland designed Lambda Chi at Butler University, our team implemented this flexible space in the house’s lower level, and it has been utilized as the full chapter of nearly 150 men occupy the space at various times.
Proactively planning for climate change
Self-sufficiency and sustainability are no longer aspirational terms. The ability to generate power, filter water, and withstand extreme weather events are becoming part of the planning and design process. Small improvements can be made to meet this need when new construction is not possible: installing generators as power backups and portable water filtration systems will maintain a safe environment if municipal services are interrupted. Updating to more efficient plumbing and lighting fixtures can be done in existing spaces as well, such as compartmentalized toilets with sinks that conserve water, reduce utility bills, and can even improve hygiene by promoting the habit of handwashing. Green building standards that meet LEED certifications such as LED lighting, energy-efficient HVAC systems, and greywater reuse are considerations for both new builds and upgrades as improvements or repairs are needed. Connecting all utilities with a smart home system will help to maximize the efficiencies—using sensors to automatically adjust lighting and temperature will lower both carbon emissions and operational costs.
A personalized approach
An ever-growing awareness of individual needs has shifted the traditional design process. No longer looking for solutions that are one-size-fits-most but identifying unique needs and finding ways to design adaptable spaces is the new norm. Recent studies show that 73% of college-aged students now struggle with mental health issues (The Clay Center for Young Healthy Minds). Creating safe spaces for one-on-one counseling, quarantining, or sensory rooms for neurodiverse occupants within housing facilities is imperative to meet an array of resident needs. Layering in biophilic design principles of natural light, ambient sounds, and elements of nature will enhance the overall mental health and wellness of residents. Luminaut | Rowland recently created areas to meet these needs for Lambda Chi Wabash and Tri Delta Butler. Both have intentional outdoor rooms which promote safety, convenience, and a place of wellbeing for chapter members.
Greek Housing will continue to respond to external environmental factors as well as internal needs presented by members. While the future will always hold surprises, there are clear lessons to carry forward from today’s challenges. For institutions rich in tradition, it’s important to allow for change as we honor history.




