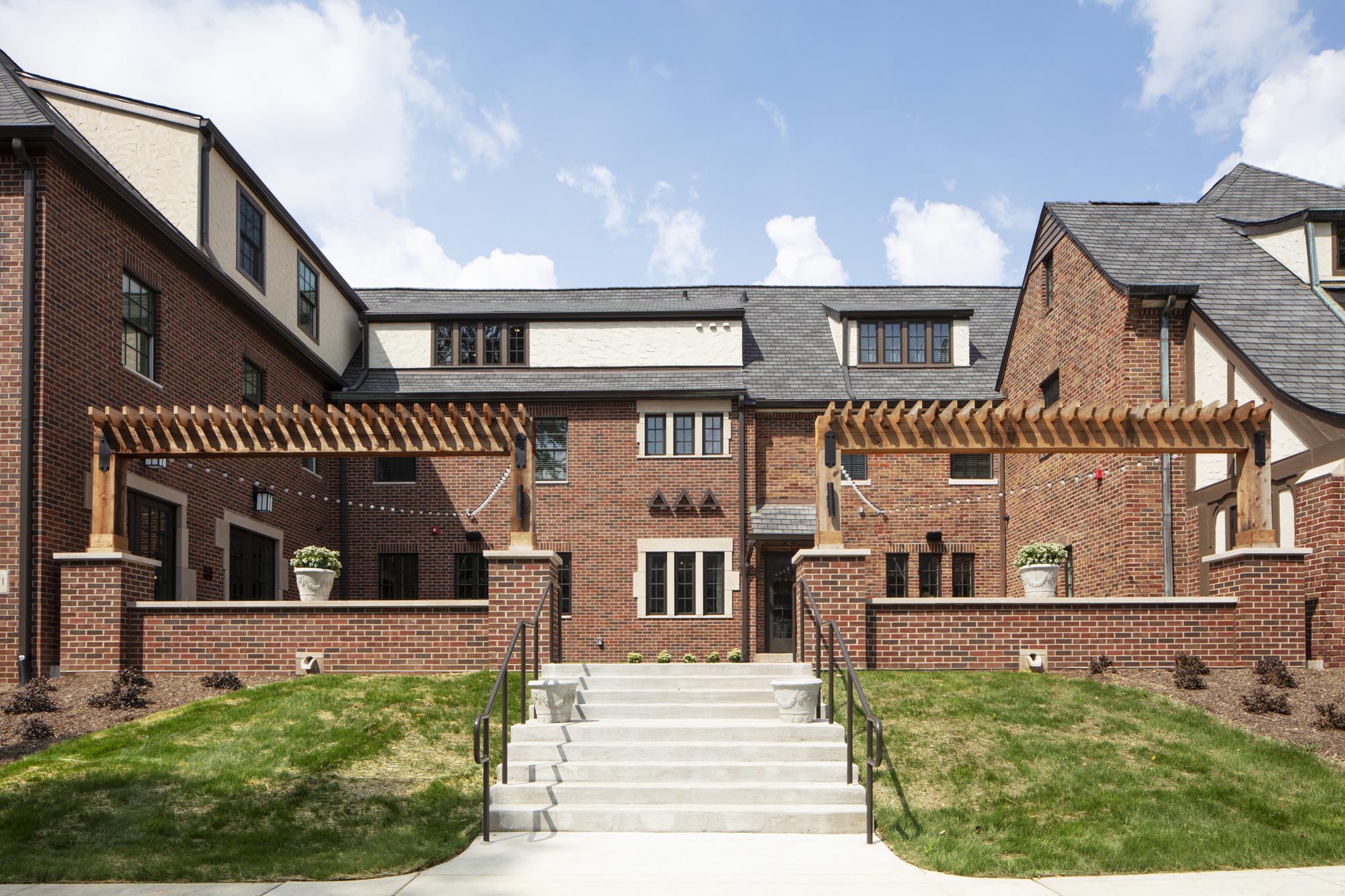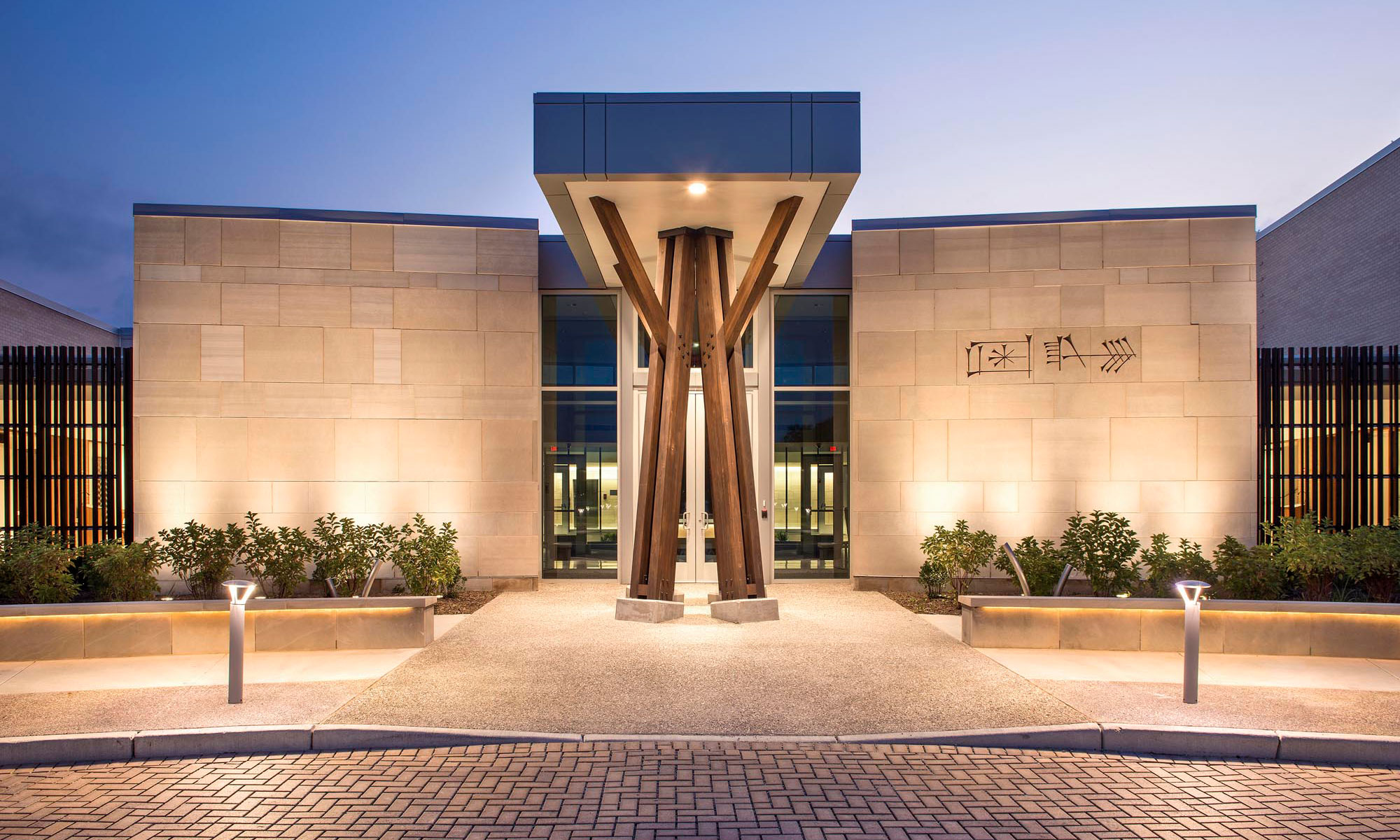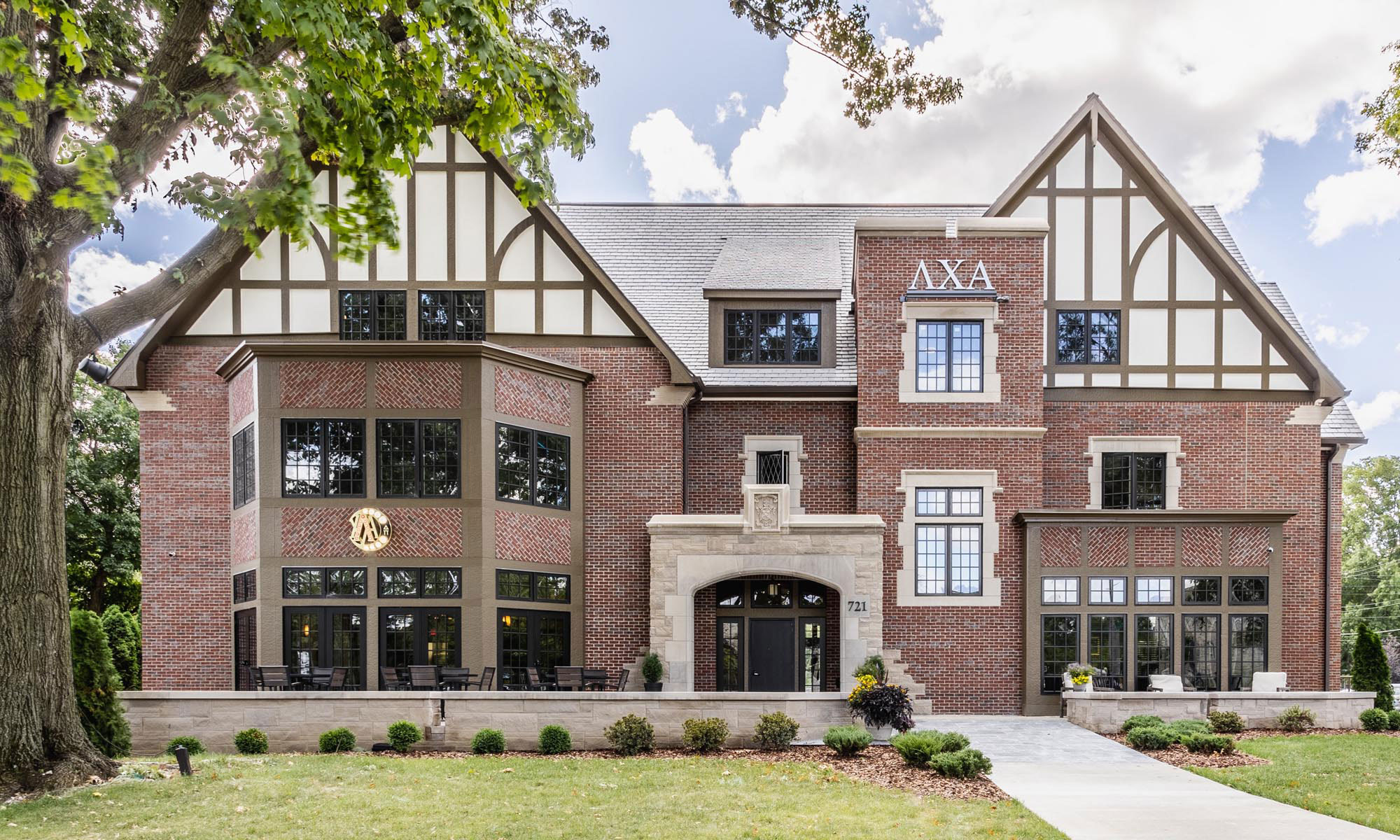The existing Sigma Chi fraternity chapter house was constructed in three phases—the original wood framed house was built in the late 1960s, a wood framed library and chapter room were added in the late 1980s, and a concrete framed student dorm was added in 2000. With about 105 chapter members, including 40-50 on the dining plan and 40 living in the house, our team was brought on to complete a much-needed renovation that would bring each of these spaces up to modern standards and continue the chapter’s leadership status on campus. We performed a preliminary design study to determine the scope of work that could be accomplished within their budget and to generate plans and renderings for use in fundraising. We also reviewed the house for code compliance and ADA requirements.



 All Creations
All Creations

