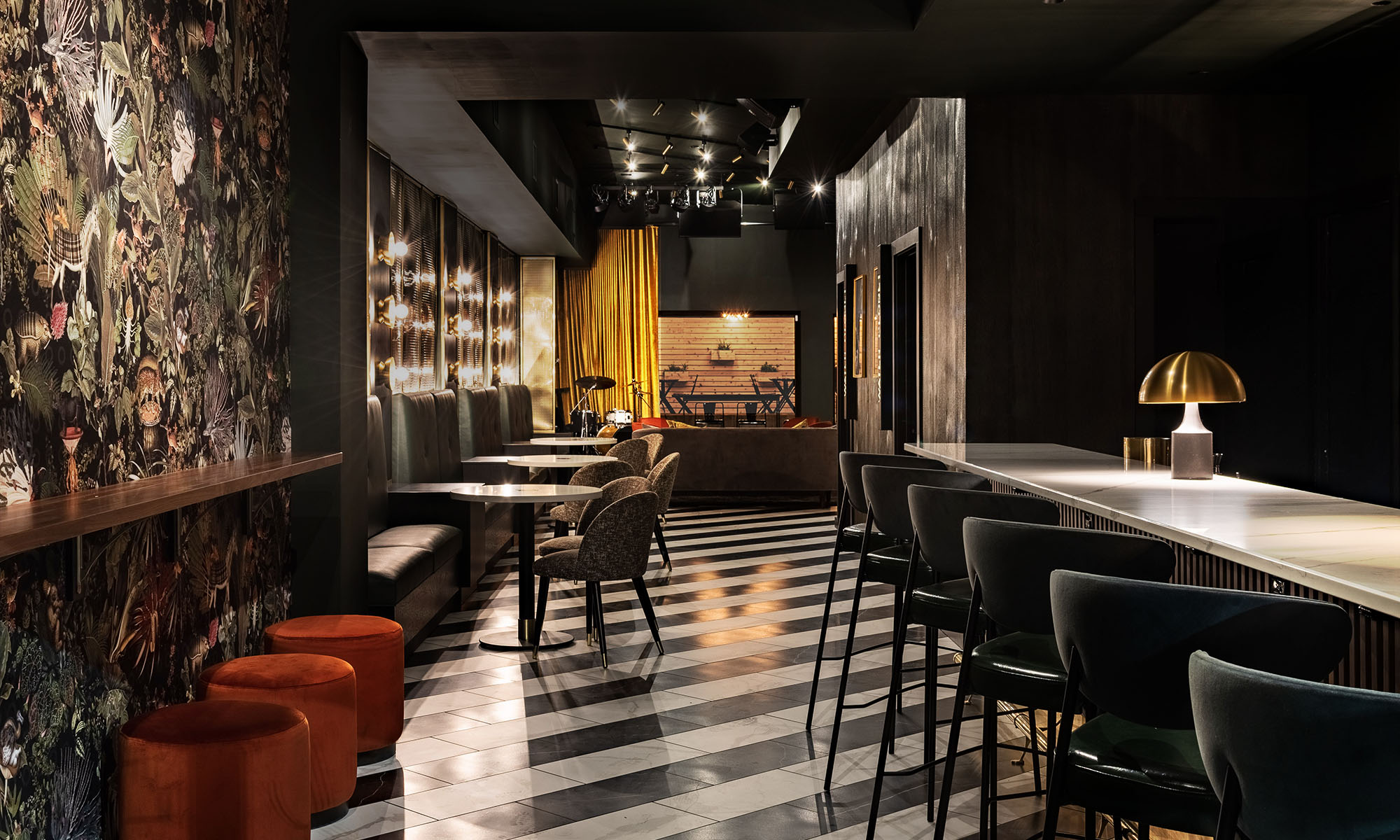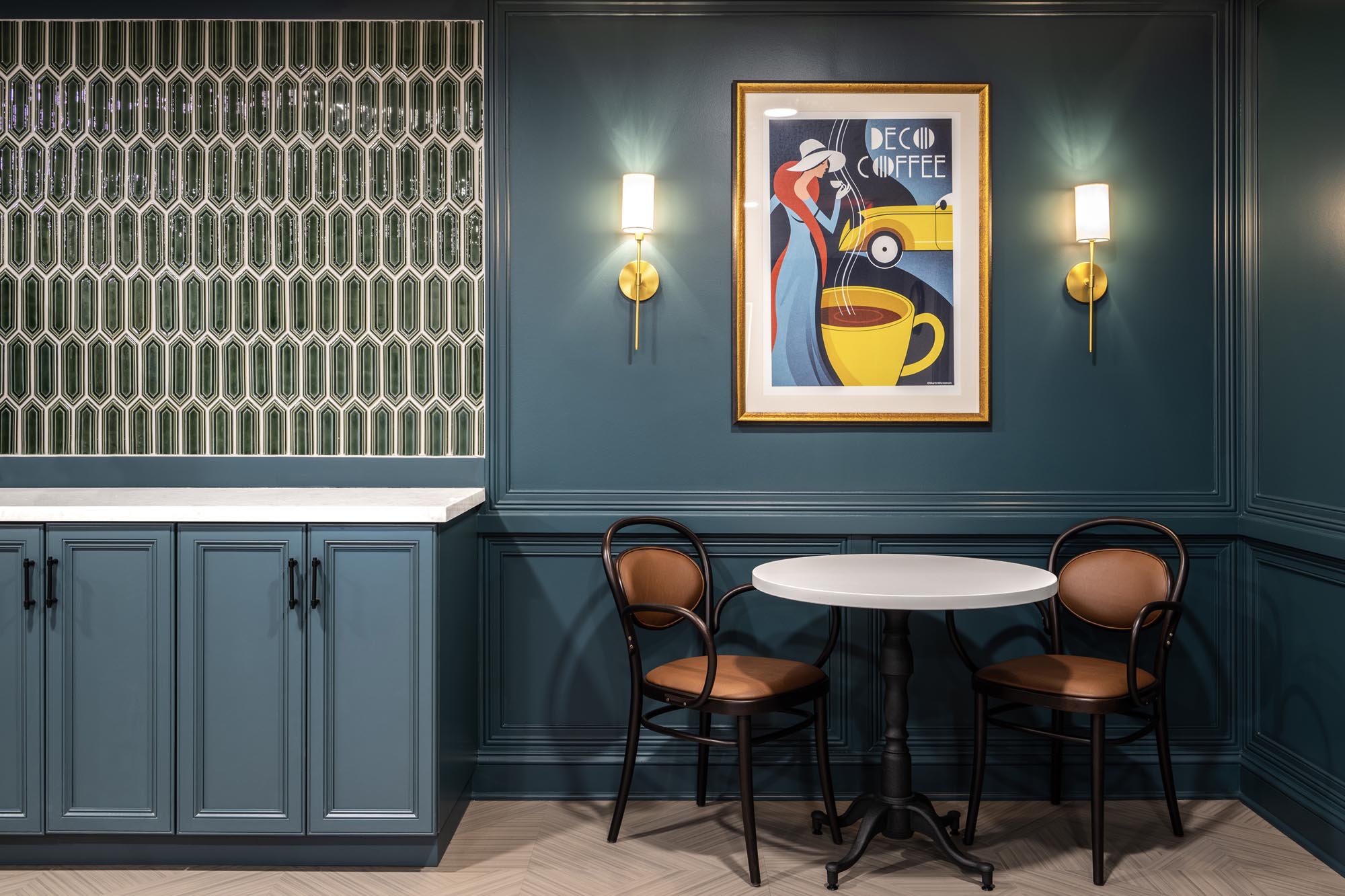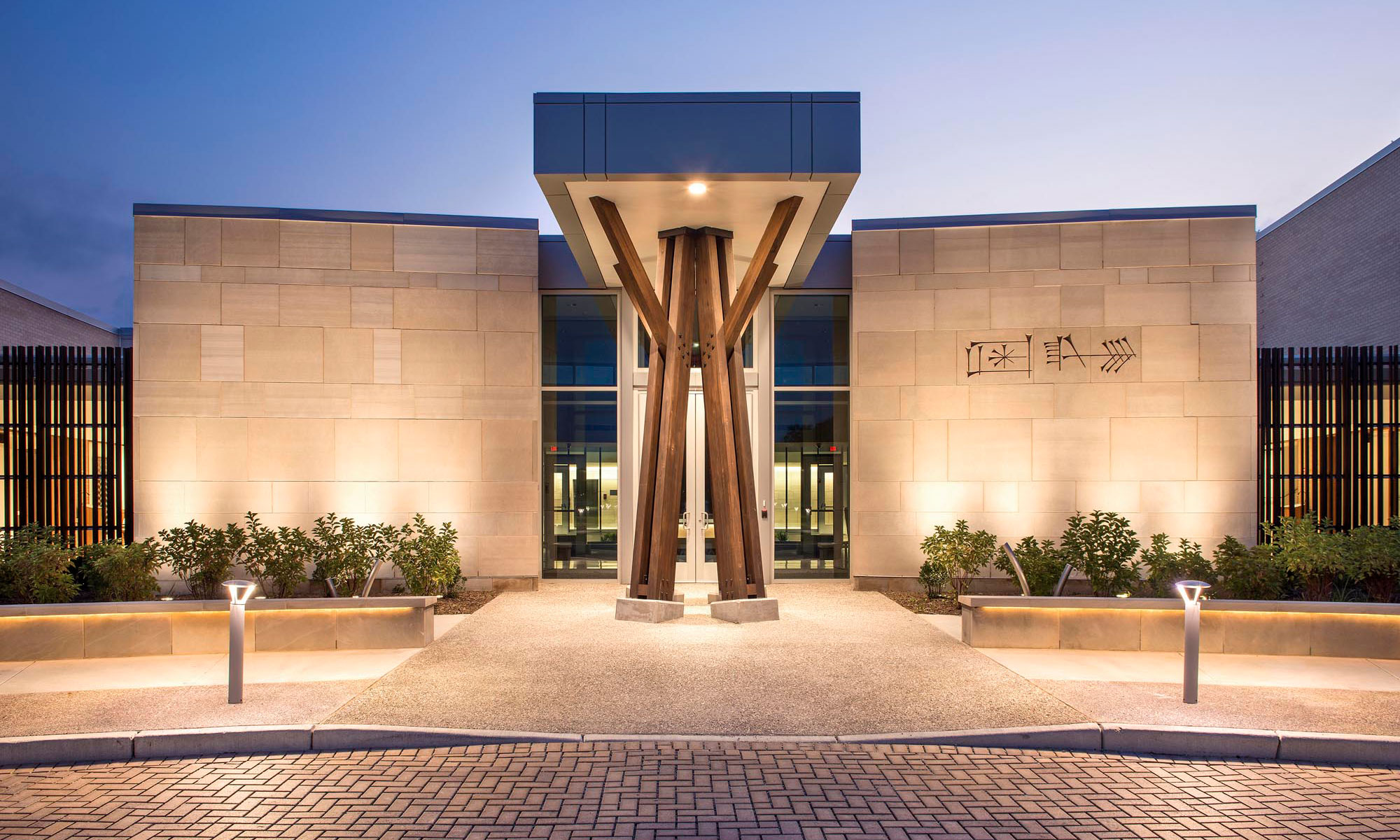Once home to a number of businesses, the Robertson Building laid vacant in the years leading up to its transformation. The existing building consisted of two distinct sections—the original eight-story tower and an adjacent three-story annex. To achieve the owner’s vision for a contemporary hotel, the architectural team designed a five-story overbuild addition on the existing annex, whose original concrete construction and footings made this complex conversion possible.
In keeping with the Standards for Rehabilitation, the addition was designed to be in clear contrast with the original form and historic material of the building’s skin, while still preserving its overall expression and historic integrity. The exterior stone masonry was meticulously preserved in order to retain the historic façade of renaissance revival and terra cotta elegance. New clay masonry was selected to match the formality and enduring quality of the original stone masonry but applied in a modern expression to provide contrast with the historic character and accentuate the horizontal expression of stacking floors. All new windows stitch the new form to the original and improve building performance, while their retained proportions provide guests with expansive views of the city. ADA, fire protection, and MEP upgrades necessary to provide modern hospitality amenities were also incorporated. On the interior, historic elements were cautiously maintained and delicately restored, including the bank vaults and interior marble veneers and stairs, while modern, custom designs that complement the building’s historic nature were seamlessly incorporated.
Preserving the Robertson Building was not merely about conserving bricks and mortar; it was about safeguarding a piece of our city’s history. The new, 110-key, LEED certified extended-stay hotel brings life to a once forgotten structure. The significance of maintaining such a landmark transcends architecture, profoundly impacting the downtown community.








 All Creations
All Creations

