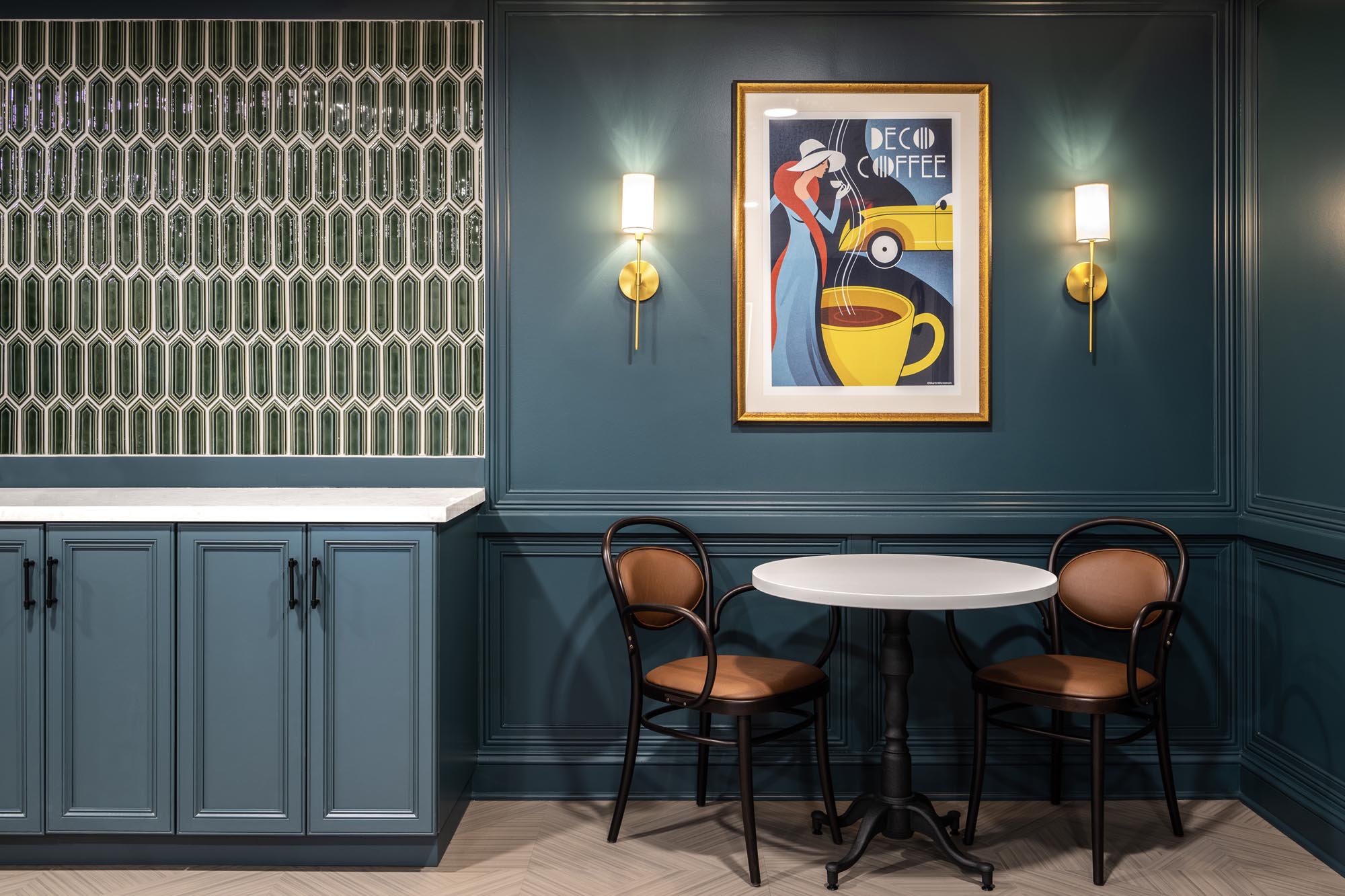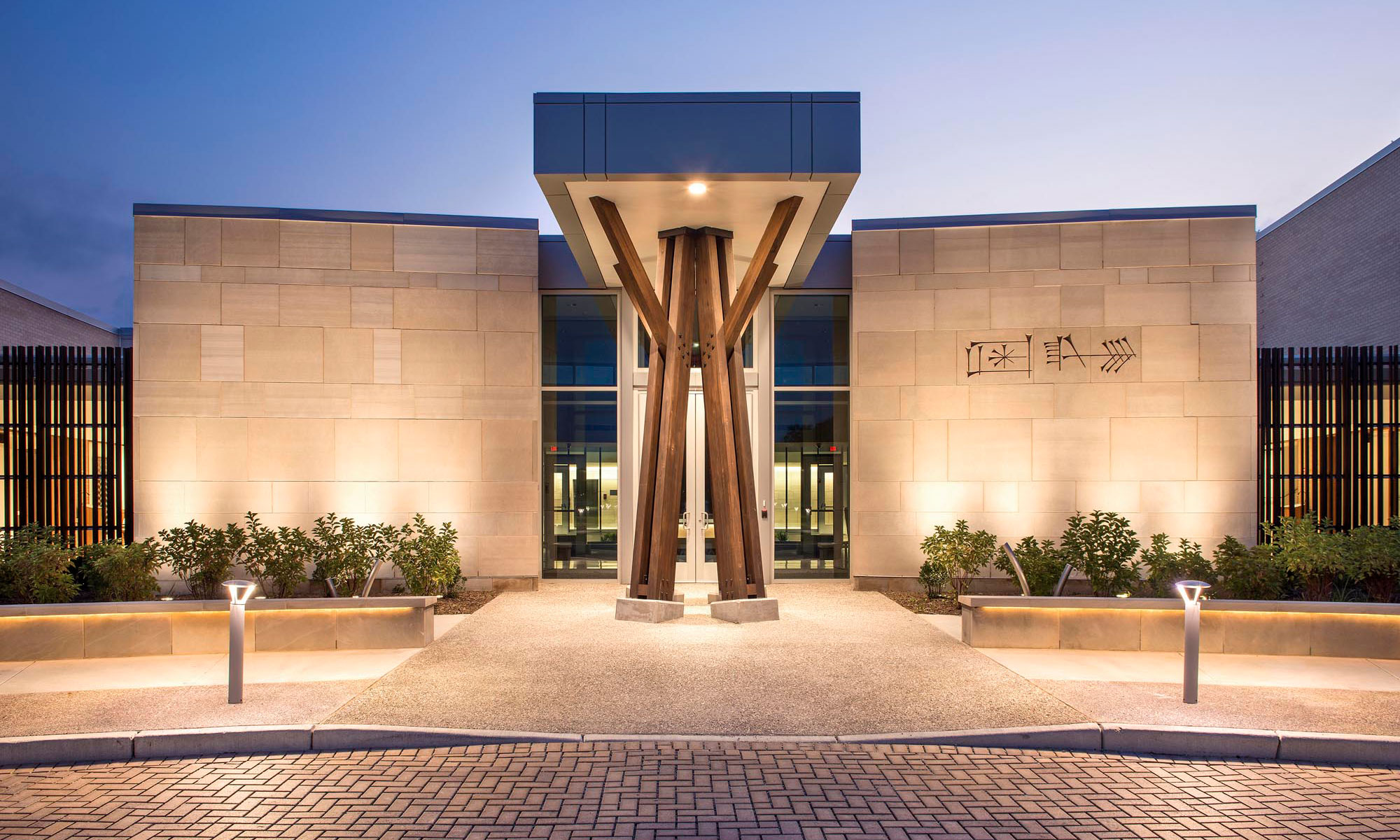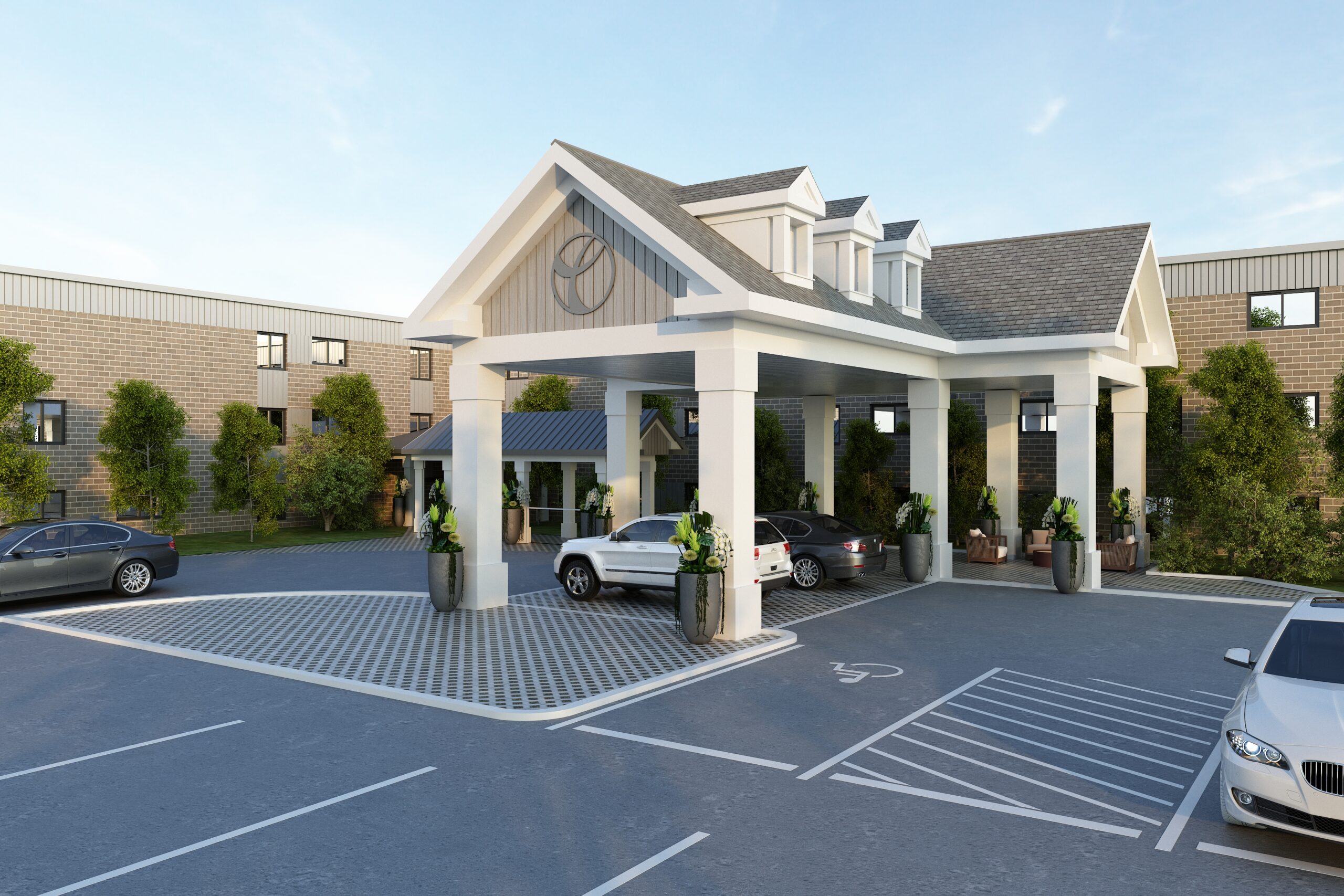A community with a longstanding history in Denver’s Potter Highlands Historic District, The Gardens at St. Elizabeth’s new, three-story, 38,000 SF memory care wing fits its historic context and recreates a missing edge in the century-old neighborhood. The facility includes 36 memory care units, 12 assisted living units, as well as support spaces, a second and third floor patio, and a pedestrian corridor that connects the new wing to the existing independent living tower. The exterior features traditional masonry and repeating vertical forms to emulate the rhythm of the surrounding single-family homes. By layering natural tones and textures, we created a cozy and quiet interior with a strong connection to the outdoors. With a nod to the overall look and feel of nearby campus spaces, we turned to a more traditional palette to play up the pleasant neighborhood setting of this community.






 All Creations
All Creations

