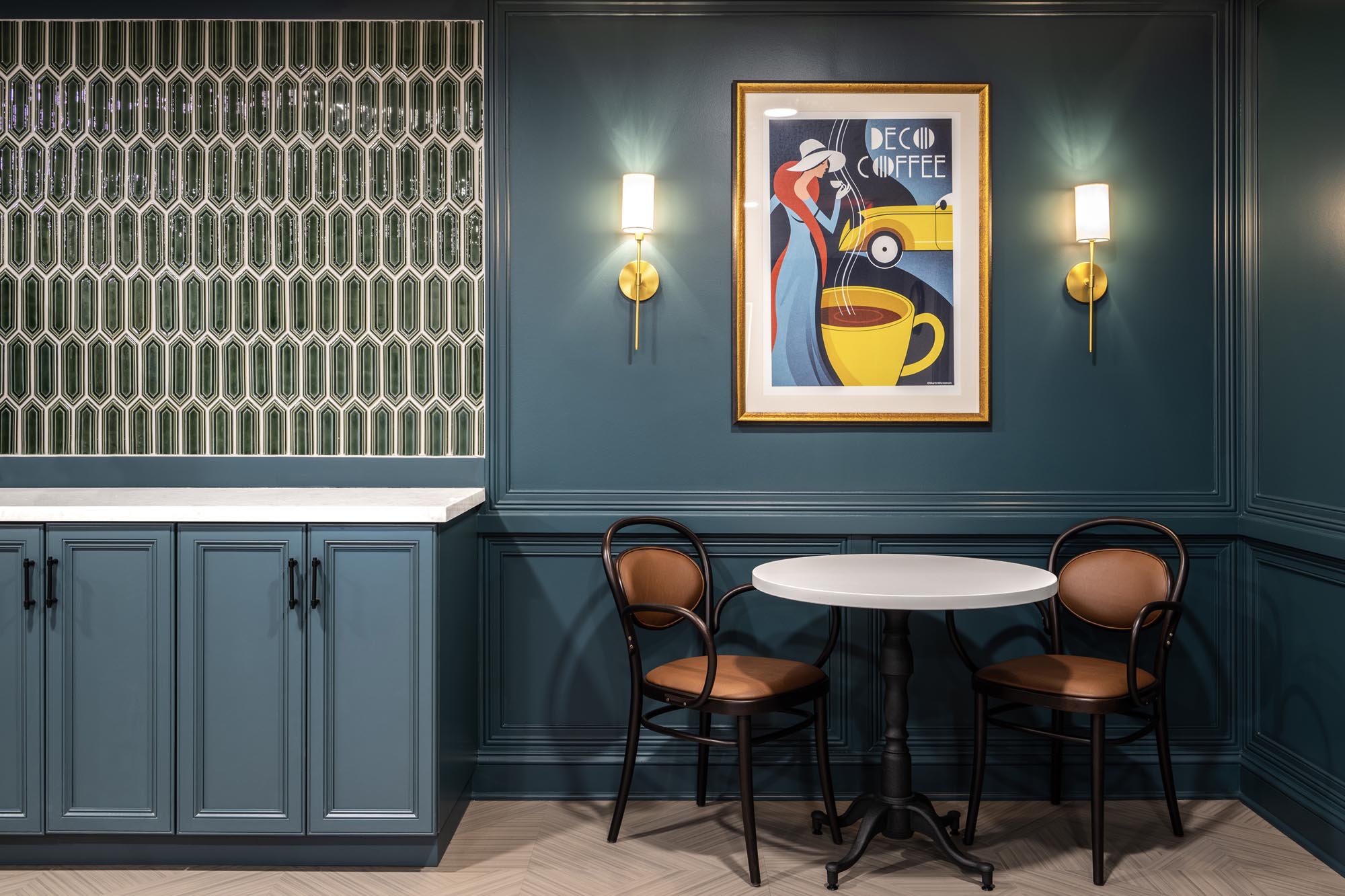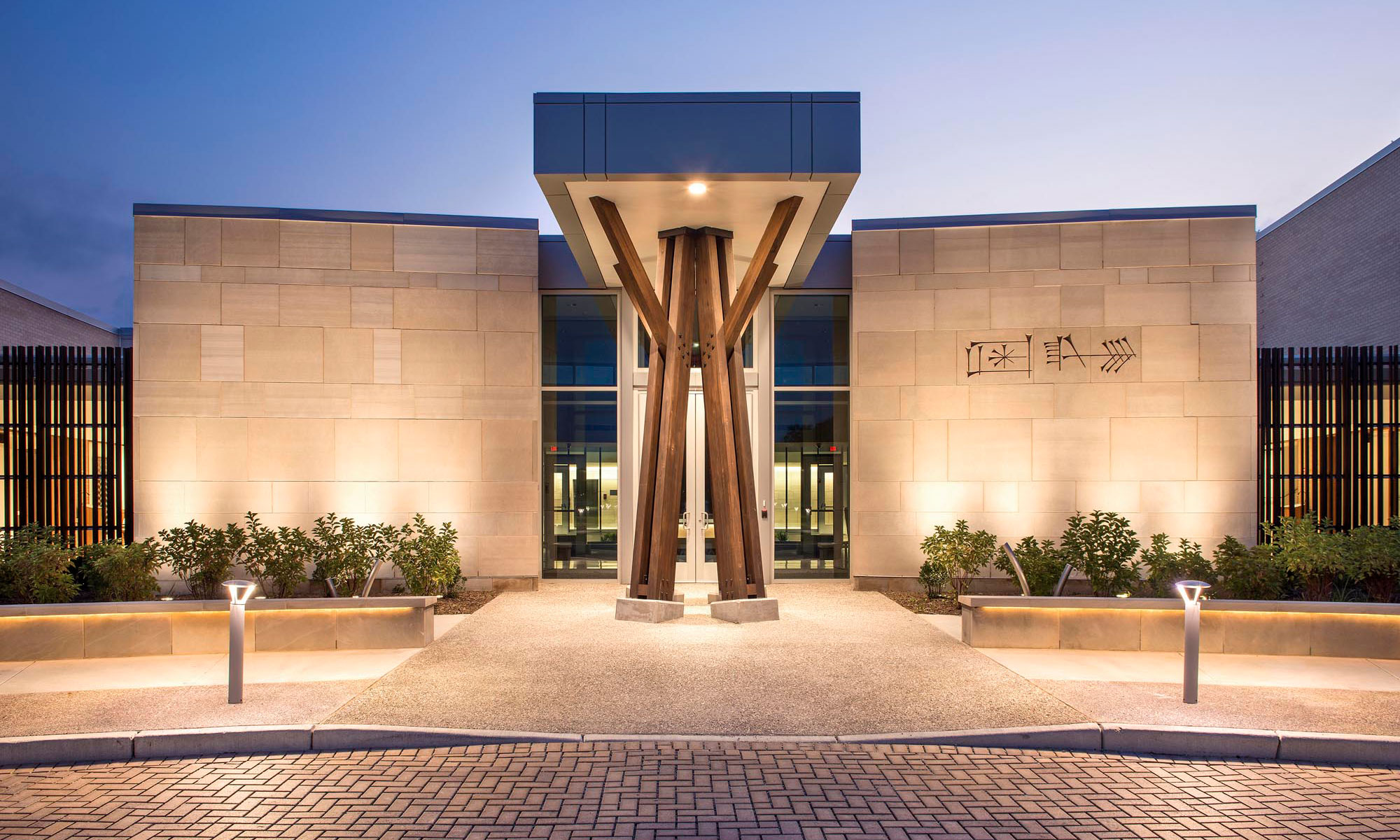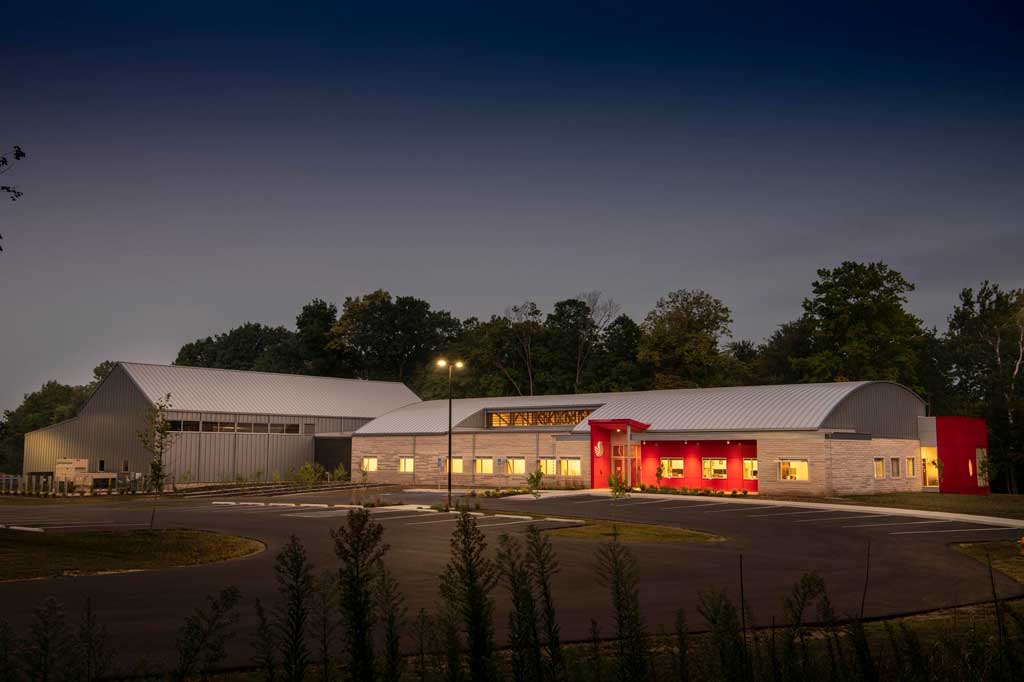This 800 SF space was redesigned with an aim to create a space that supported a new vision for a collaborative work environment. Three oversized pivoting doors were installed to enlarge the current space and to eliminate the sense of isolation. While maintaining the existing carpets, a variety of light sources were designed and implemented to create different hues and moods dependent upon the meeting present.





 All Creations
All Creations

