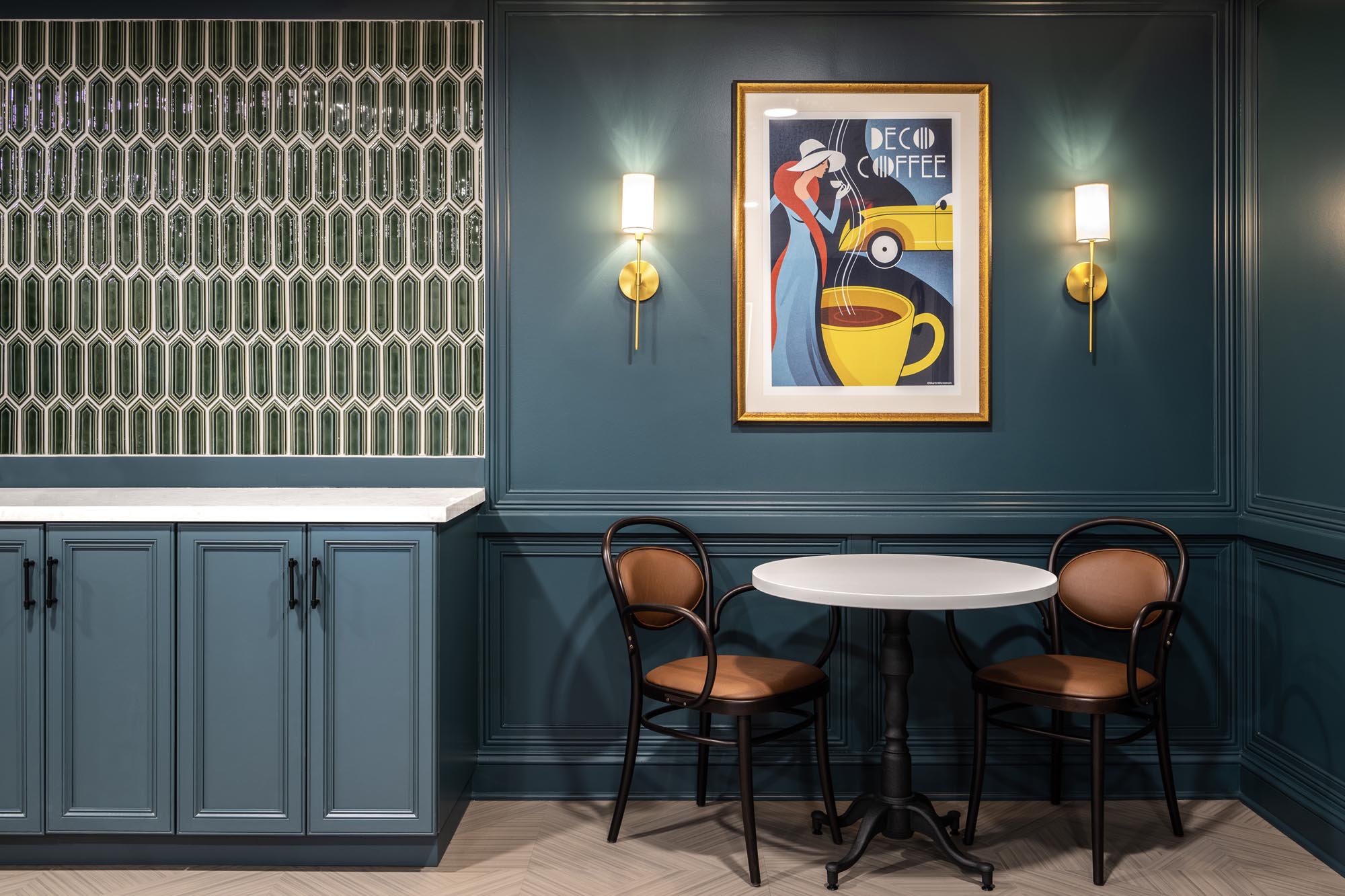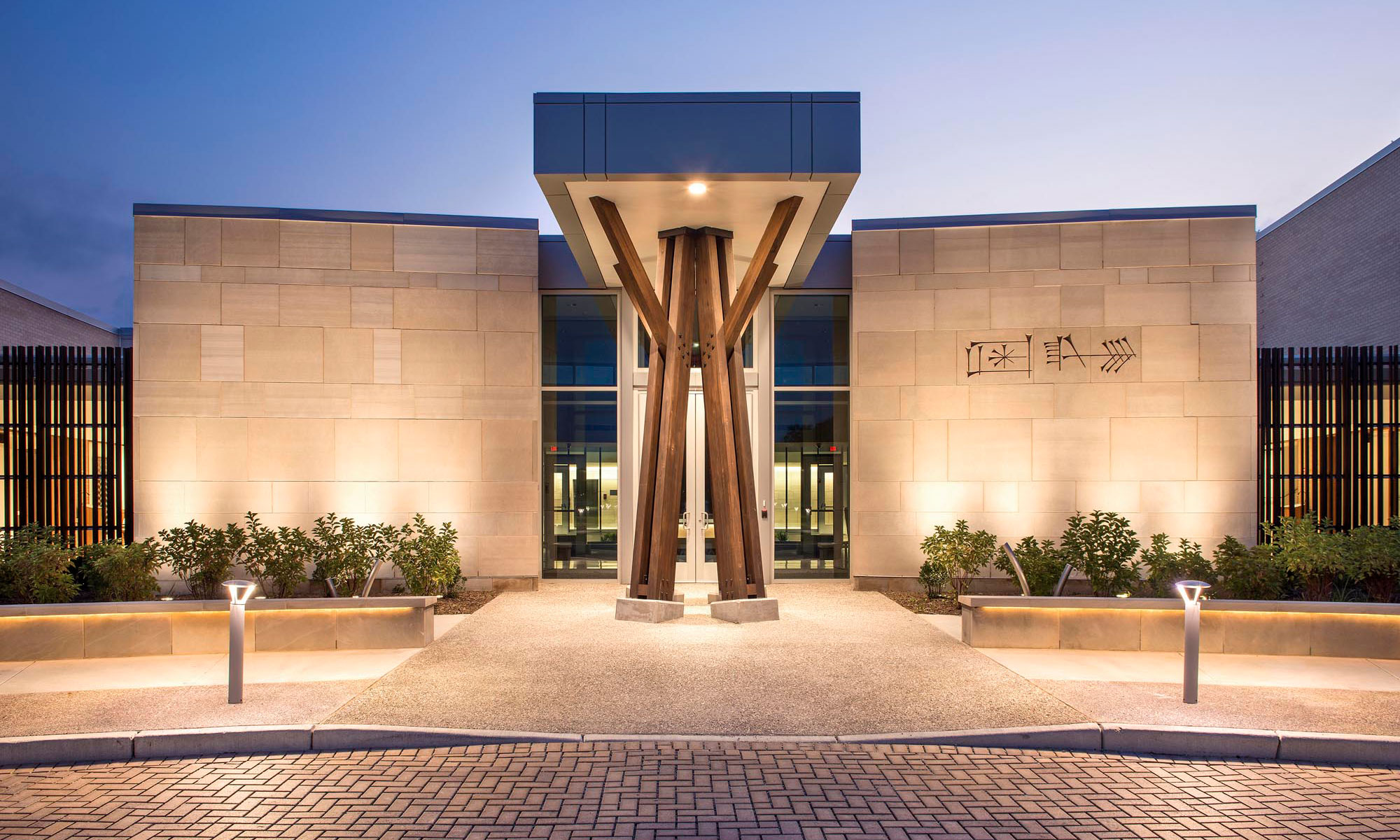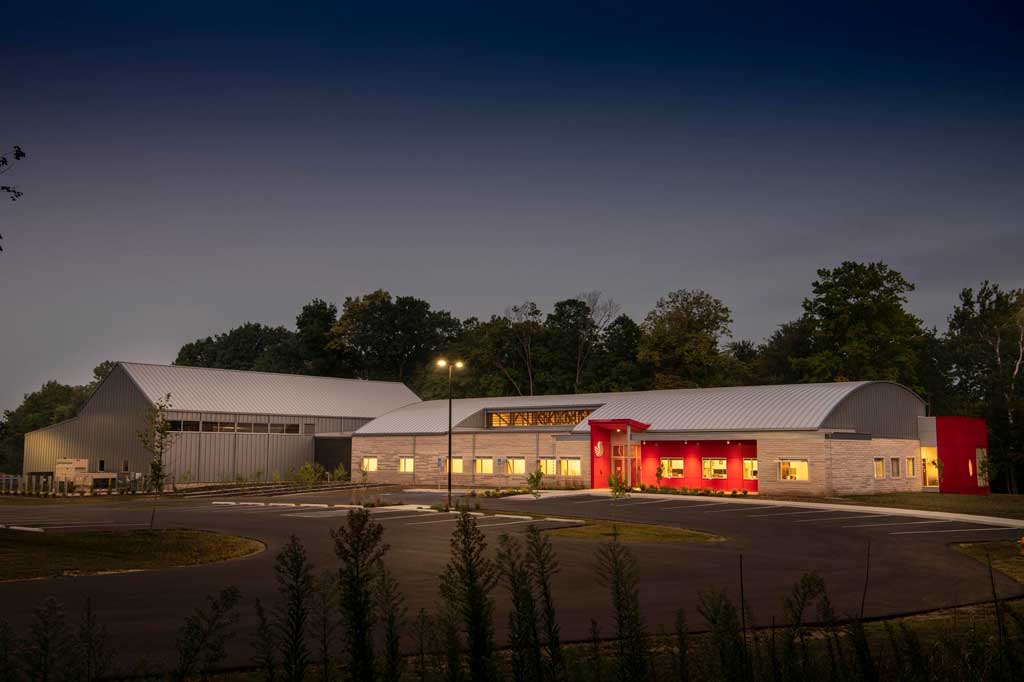Located in a downtown business district, this mixed use development features street-level retail and restaurant space, high-end residential apartments, and two hotels, both with luxury amenities. The sleek, 381,080 SF building includes 120 studio, one-bedroom, and two-bedroom residential units spanning floors 11 to 21. Two levels of rooftop amenities include a restaurant and bar, rooftop pool, and a deck with outdoor grilling and fire pits. The hotel guest rooms span levels four to 10, with a jump lobby and formal drop-off for the hotel on the ground level. Second and third floors contain the shared hotel lobby space, a ballroom, meeting rooms, fitness area, and a spa with an outdoor garden.




 All Creations
All Creations

