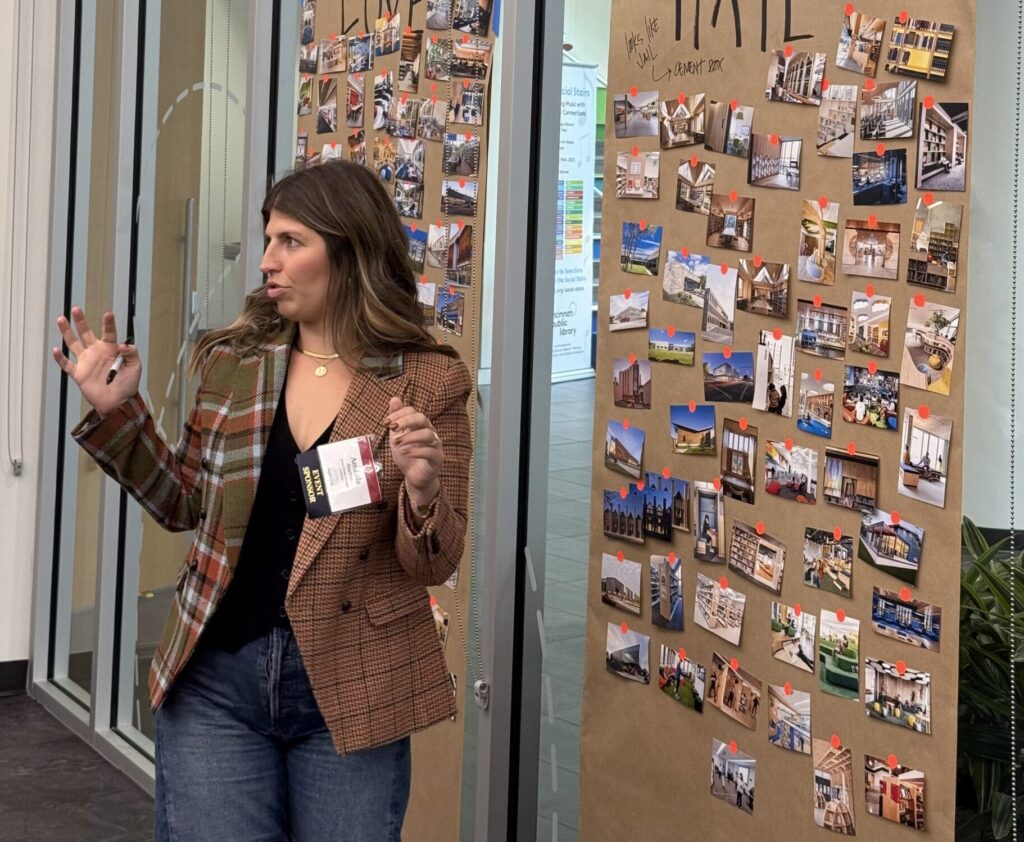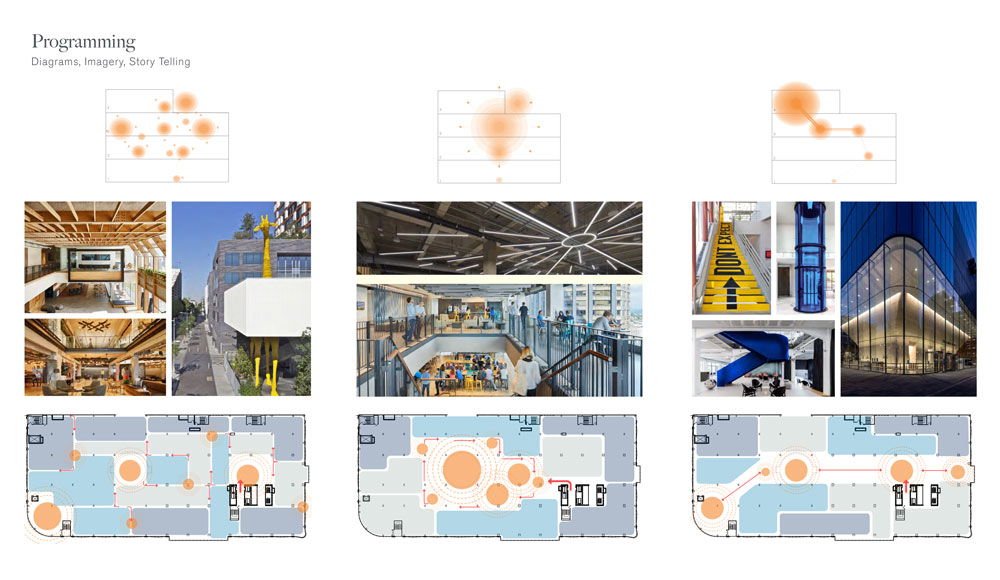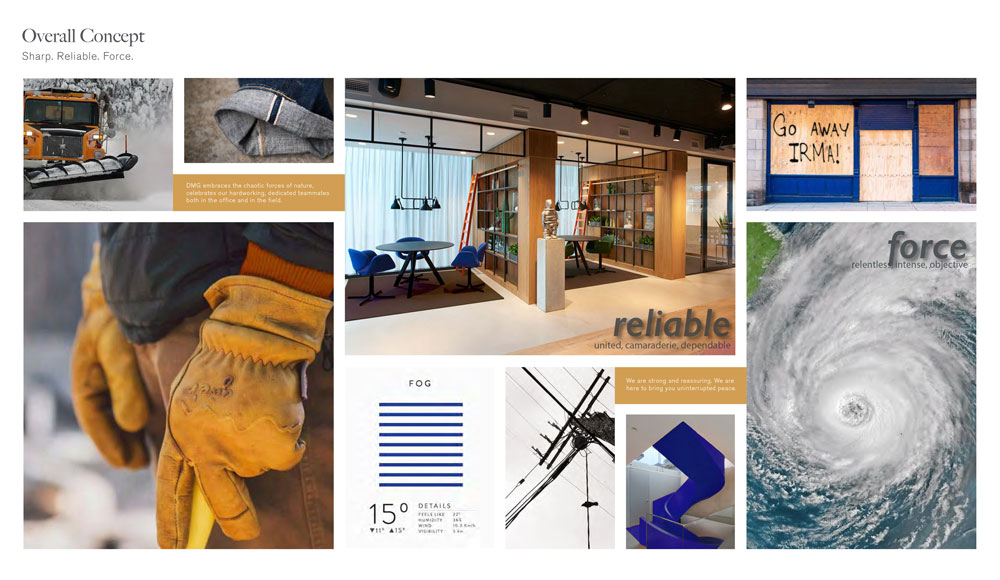Visioning Sessions
The visioning session establishes our design direction. This serves as a guiding principle throughout the concept, design, documentation, and construction phases of the project. The result is your space, designed to delight.

Our Process
We have a proven, customized process that sets up all stakeholders for efficiency and success. We tailor each sessions to meet your needs.
- Information Gathering with Project Leadership
We begin with a kick-off to understand and establish the goals. We will also learn about the challenges and opportunities you face with your existing spaces. - Employee Engagement Sessions
Our team will tour existing spaces, conduct surveys, and interview employees at all levels to understand their needs and preferences. Our visioning process is customized to each client, not one-size-fits-all. - Brainstorming exercises
This is where the rubber meets the road. We’ll roll up our sleeves and dive in to a variety of exercises that help translate information from our previous research into a visual direction. Exercises may include word associations, surveys, or visual inspiration boards. - Reconnecting with Project Leadership
Our team will compile what we heard through our engagement sessions, how we can accomplish the overall project goals, and initial ideas for the design of the space, creating a smooth transition into the schematic design phase.

We’re a cross-functional studio offering services in architecture, interior design, facilities assessment, and master planning. We’ve cultivated a diverse team of highly engaged specialists who are grounded in experience and guided by ingenuity.




