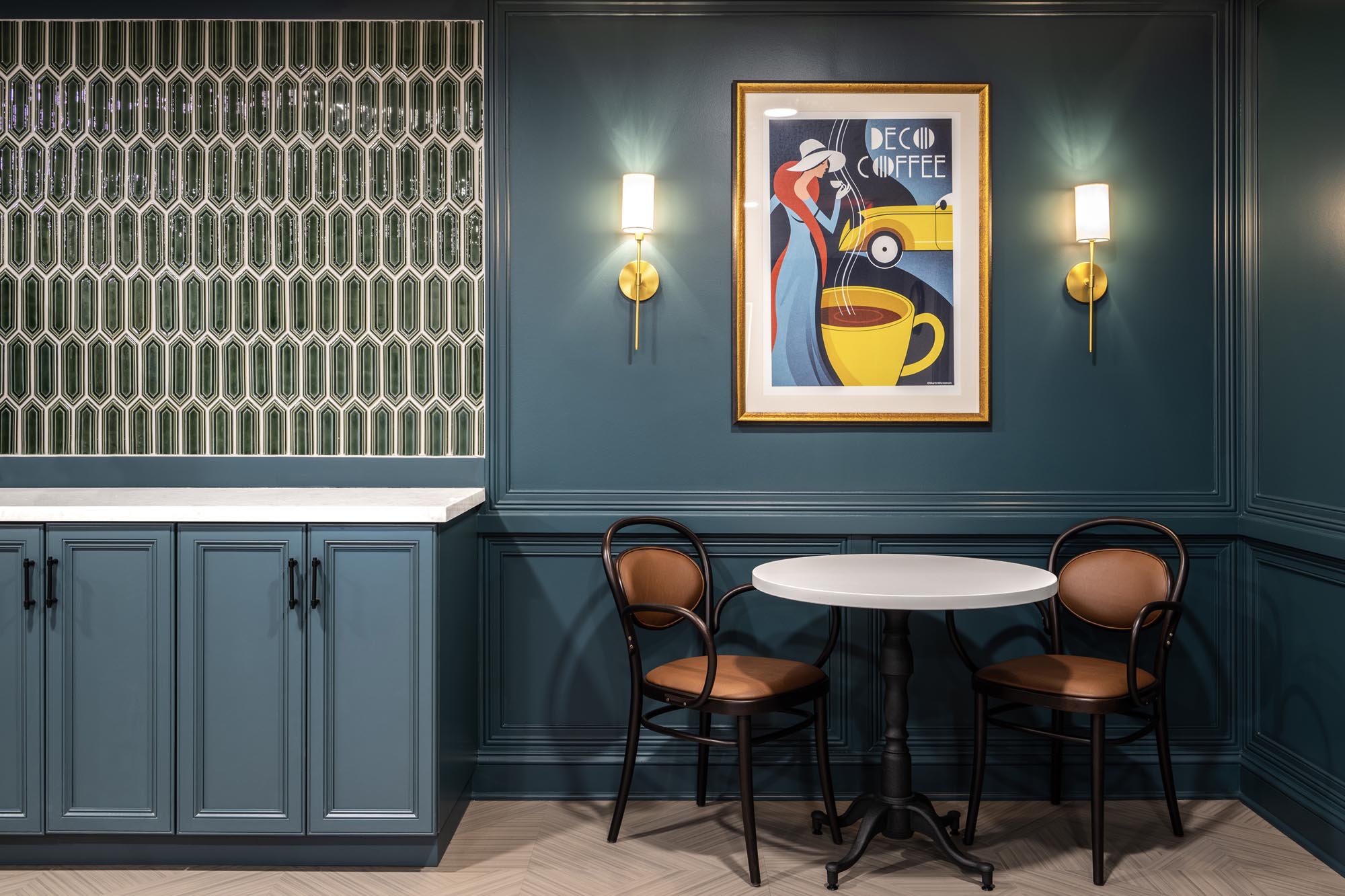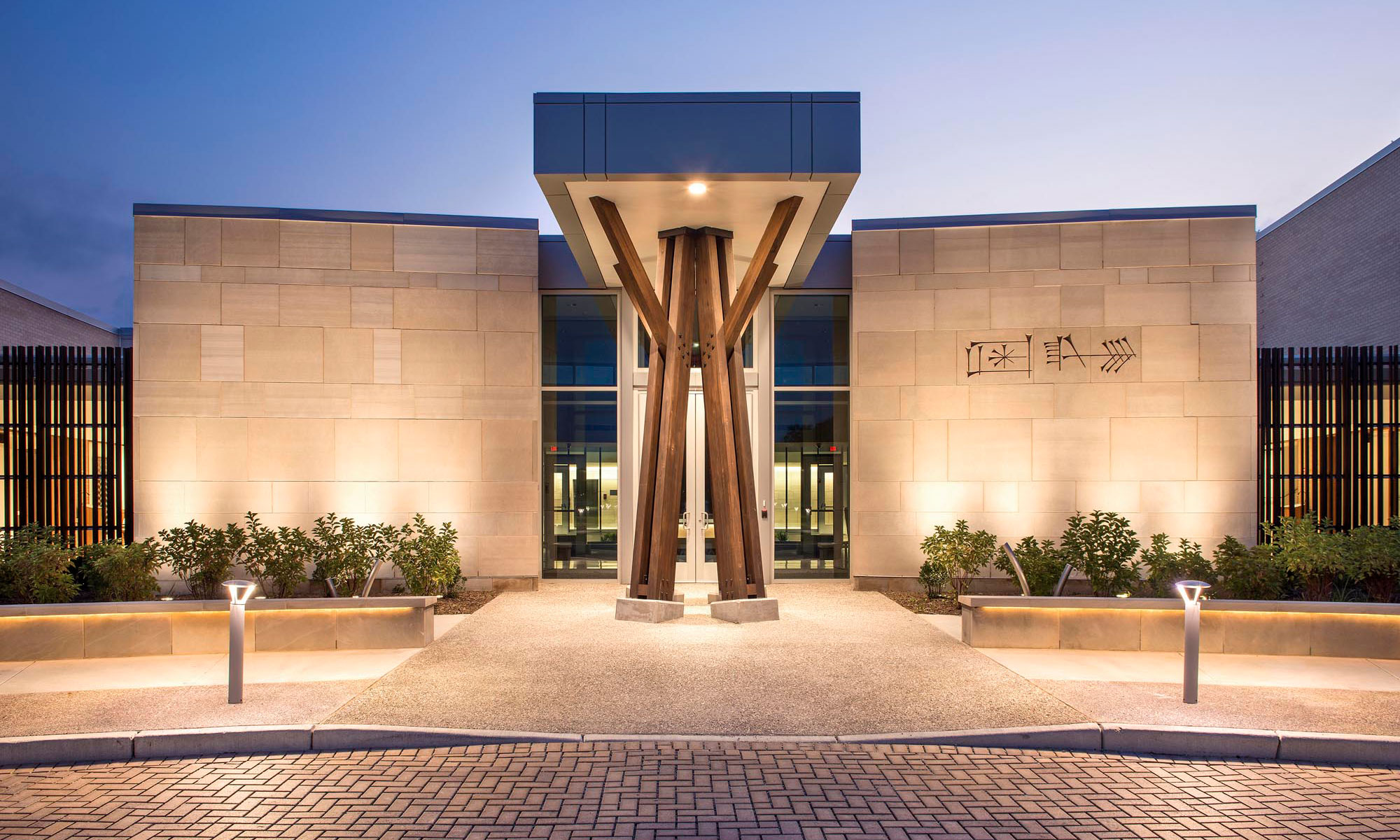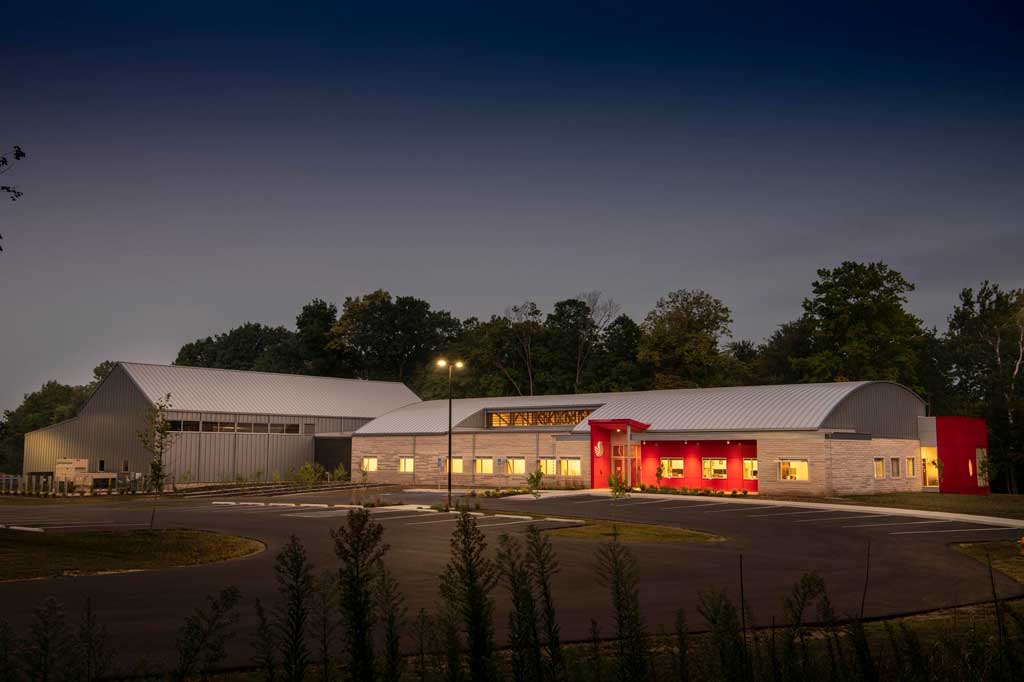DePauw University desired a new welcoming location for their Alumni building. Working closely with the university, our team was challenged with the adaptive re-use of a Georgian building formerly home to multiple Greek organizations. The existing structure had been built in the 1920s and had subsequent additions all falling into a modest state of disrepair. Retaining the original footprint of the home was important to the program, therefore, a new addition was planned and others not sympathetic to the style were deleted. Various functions were required of the new facility. The design team executed thoughtfully designed floor plans for the multi-level building to better utilize the existing real estate in conjunction with the addition all while meeting accessibility standards. Careful attention was given to the exterior of the adjoining extensions to appear cohesive with the original stately architecture.

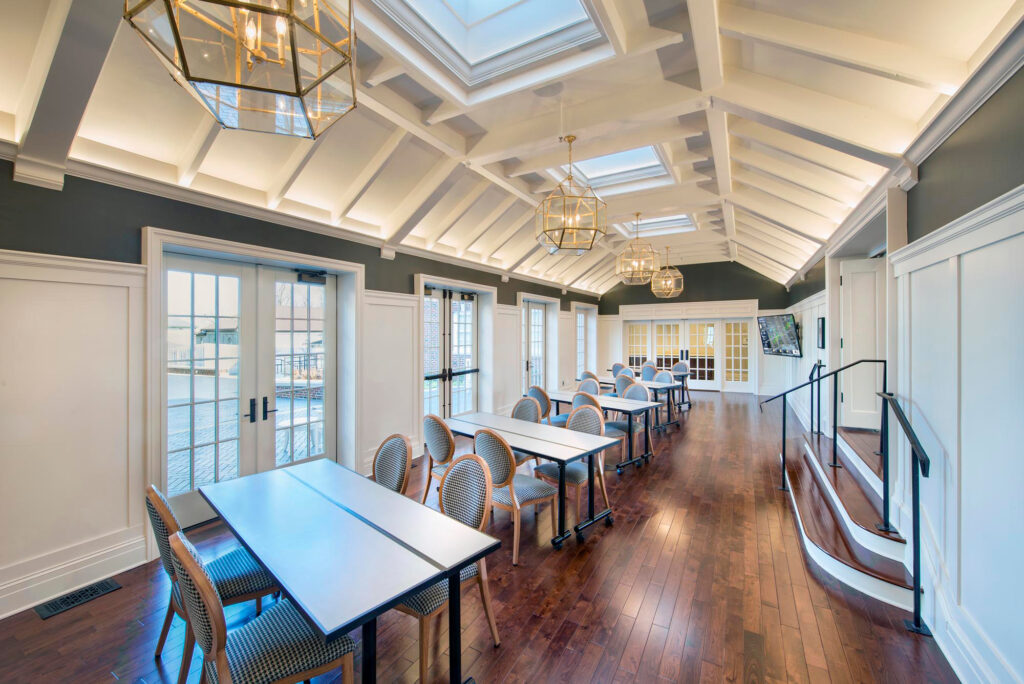
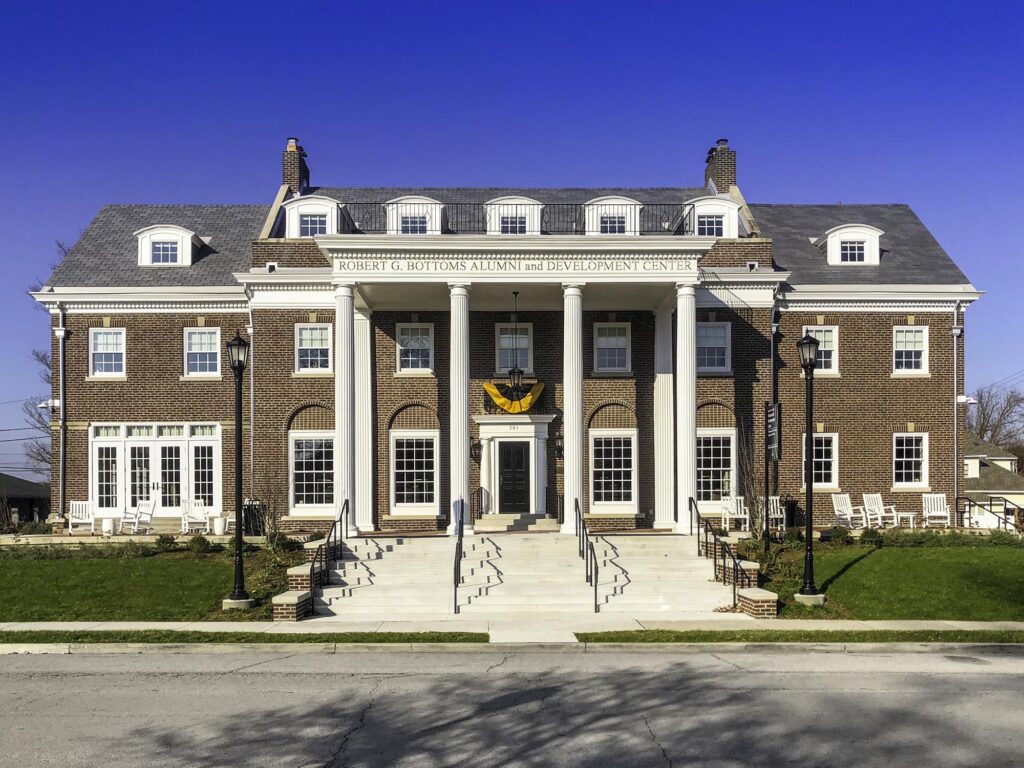

 All Creations
All Creations