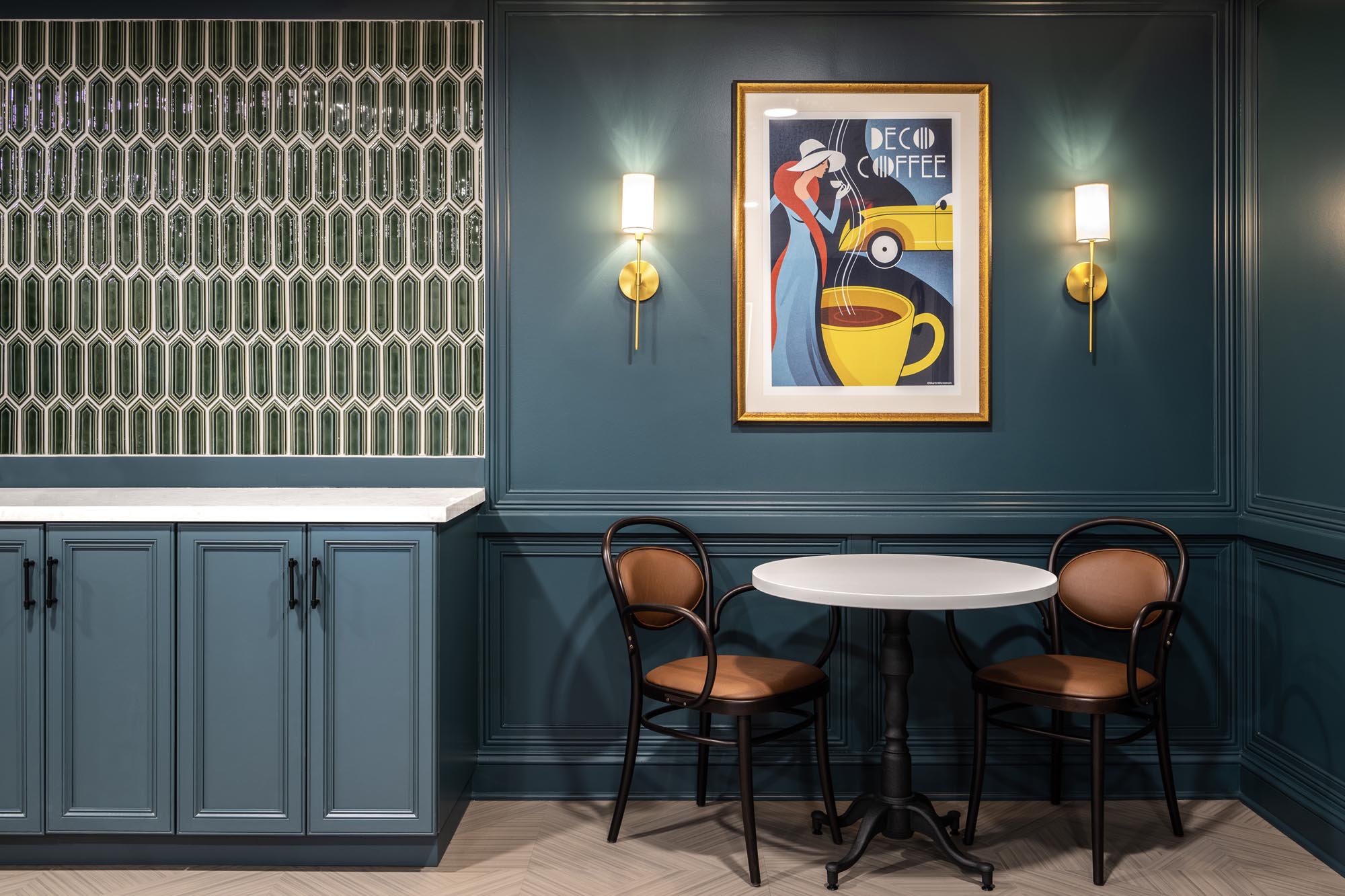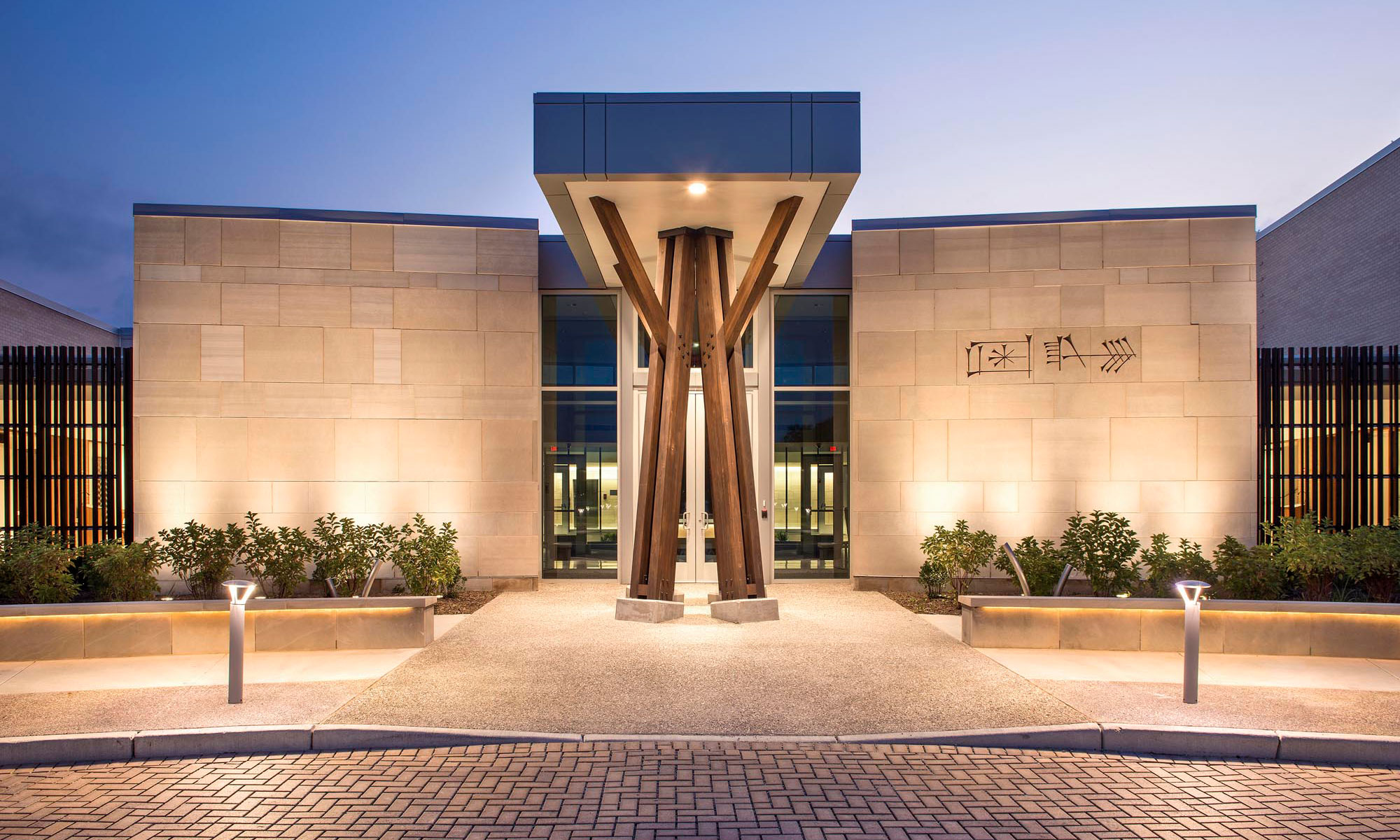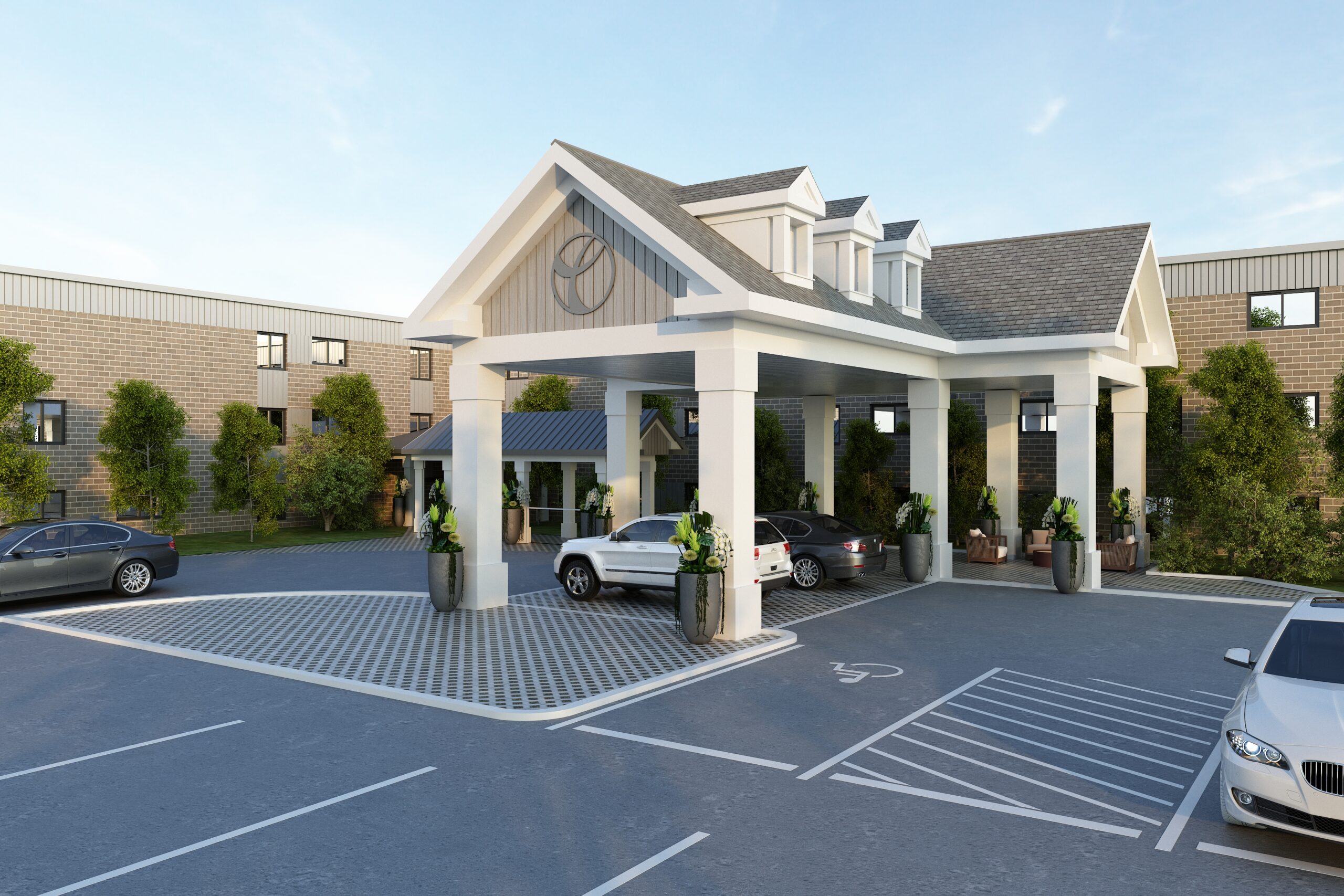Bellbrook came to our team looking to refresh their outdated and dark amenity spaces. With the lobby’s high ceilings and two-story windows, acoustics were a major factor, as well as scaling the space to its users. Taking advantage of the grand space, bright neutrals complement the abundant natural light, while natural wood and earthy tones bring the Michigan outdoors in. By retiling the fireplace and adding built-in bookcases, we created an inviting nook within the larger space. The main dining room was transformed into a light and inviting den that morphs into a more sophisticated dining space as day turns to night, while the adjacent cafe serves as a welcoming and convenient experience for residents. In the library, we were able to use the low ceilings and minimal natural light to our advantage by transforming it into a cozy bar, complete with deep colors, plush textures, and warm lighting.






 All Creations
All Creations

